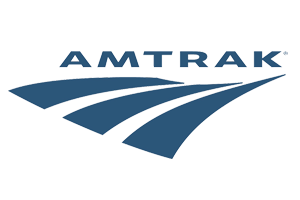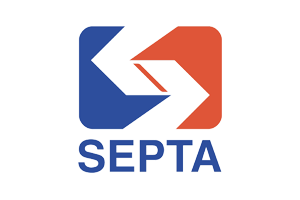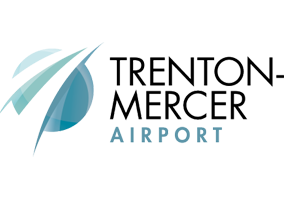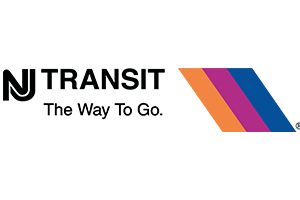the Site
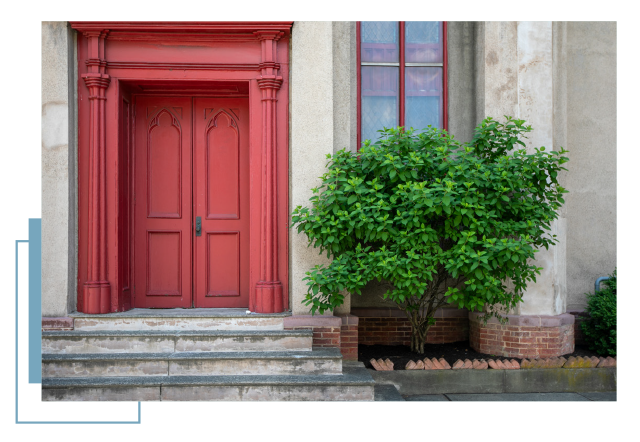
Our site, prominently located at 120 East Front Street, and at the corner of South Broad Street, is arguably the best development site in downtown Trenton. At just under an acre, it is currently the location of a vacant parking structure that must be demolished, and for which pre-demolition tasks are currently underway.
There are adjacent parcels that offer the possibility for the assemblage of an even larger development site. Most importantly, it offers the potential to provide a catalyst for future development in its immediate vicinity.
Prior to this RFEI process, we undertook a community outreach and engagement process, seeking the input of Trenton residents, businesses and other stakeholders. We believe that a continuation of this community dialogue will be key to any developer’s success.
We are confident that with this process, encompassing outreach to both local stakeholders and the development community, we can achieve a quality, and perhaps an even revolutionary result for our Capital City!
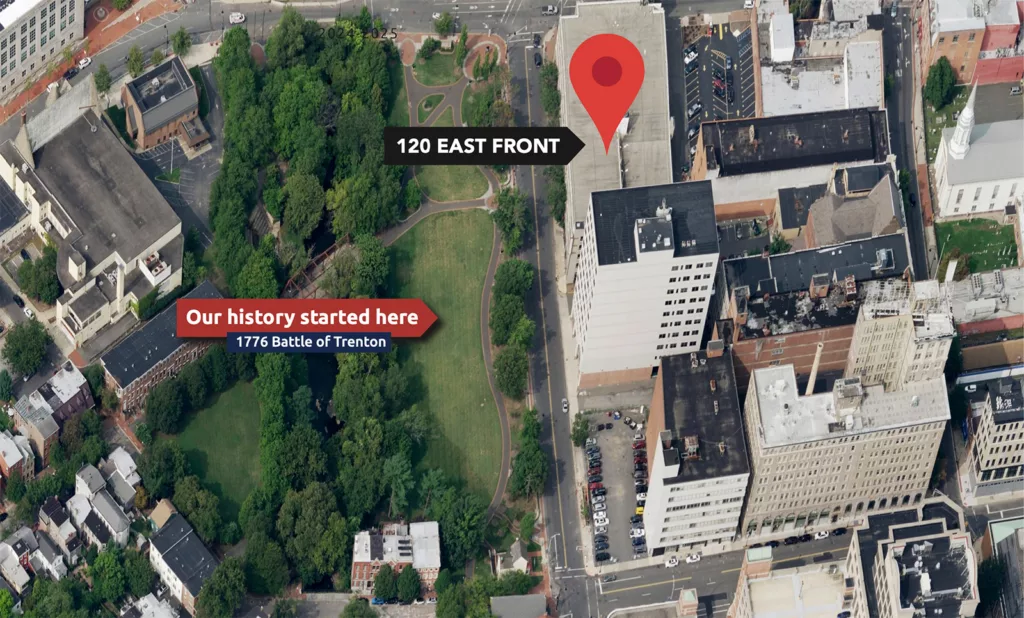
ABOUT THE SITE
THE SITE OVERLOOKS MILL HILL PARK AND A PEDESTRIAN BRIDGE OVER THE ASSUNPINK CREEK. IT WAS HERE THE BATTLE OF TRENTON WAS FOUGHT AND WON. HISTORIANS HAVE JUDGED THE BATTLE OF TRENTON TO HAVE BEEN THE TURNING POINT OF THE AMERICAN REVOLUTION. IT LATER WAS THE LOCATION WHERE GENERAL WASHINGTON STATIONED A SMALL CREW TO KEEP THE FIRES BURNING, AS A DECOY, WHILE HE LED HIS ARMY NORTH FOR THE SURPRISE ATTACK ON THE BRITISH AT PRINCETON.
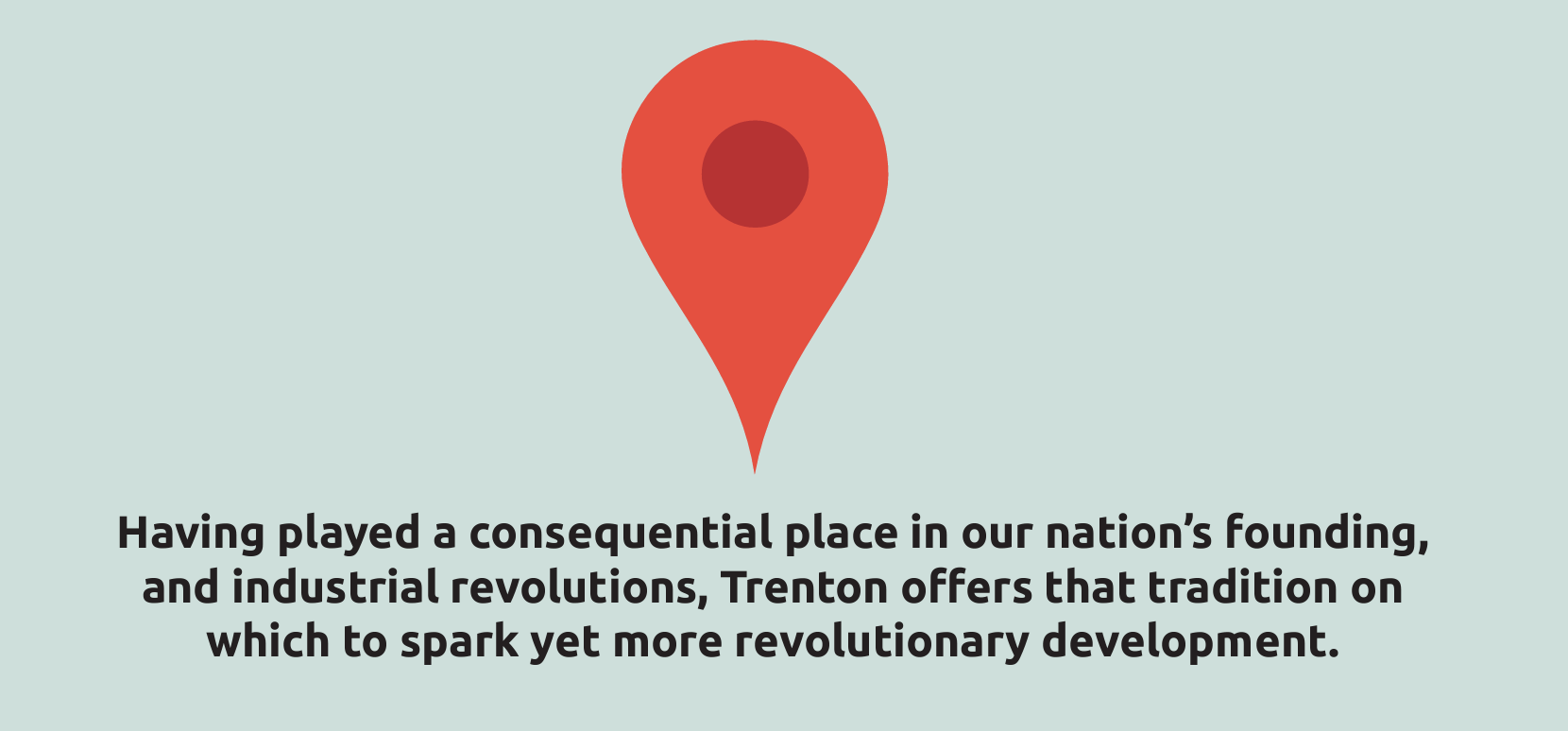
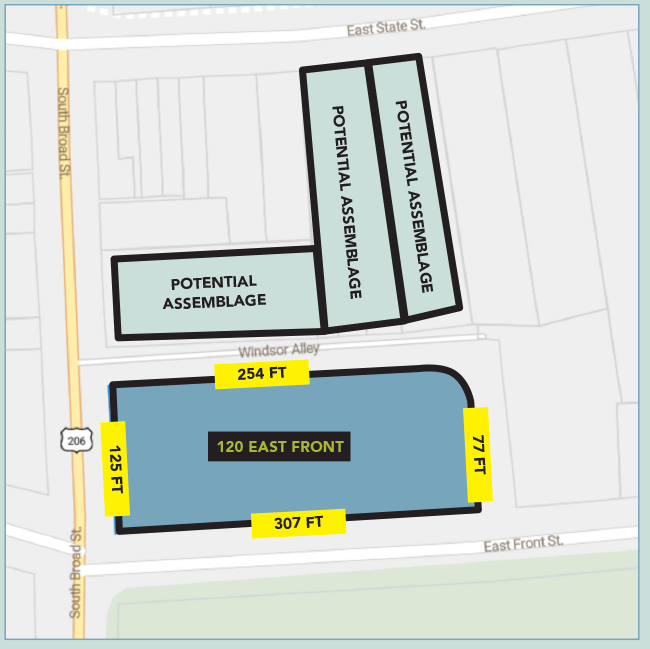
The property is located at the northeast corner of the intersection of East Front and South Broad Streets. In addition to frontage on these two public streets, it has frontage along Windsor Place. The site is comprised of one tax parcel, identified on the municipal tax maps as follows: 120 East Front Street, Block 204, Lot 1, encompassing .84 of an acre. Site improvements include sidewalk, street trees, and all public utilities. The elevation decreases in a north to south direction with its lowest elevation along East Front Street.
Property Improvements: a structurally compromised five (5)-Story Parking Garage that was taken out of operation in 2012. A Ground floor commercial space totals 22,000 SF with upper levels formerly accommodated parking spaces for 519 vehicles.
We invite responses from experienced developers who:
- See the potential offered by the growing movement back to our cities,
- Seek out sustainable redevelopment and transit-oriented opportunities,
- Envision a creative concept with the potential for economic diversification, tax ratable generation, while creating an aesthetically attractive environment,
- Realize that often, “The past is prologue.”
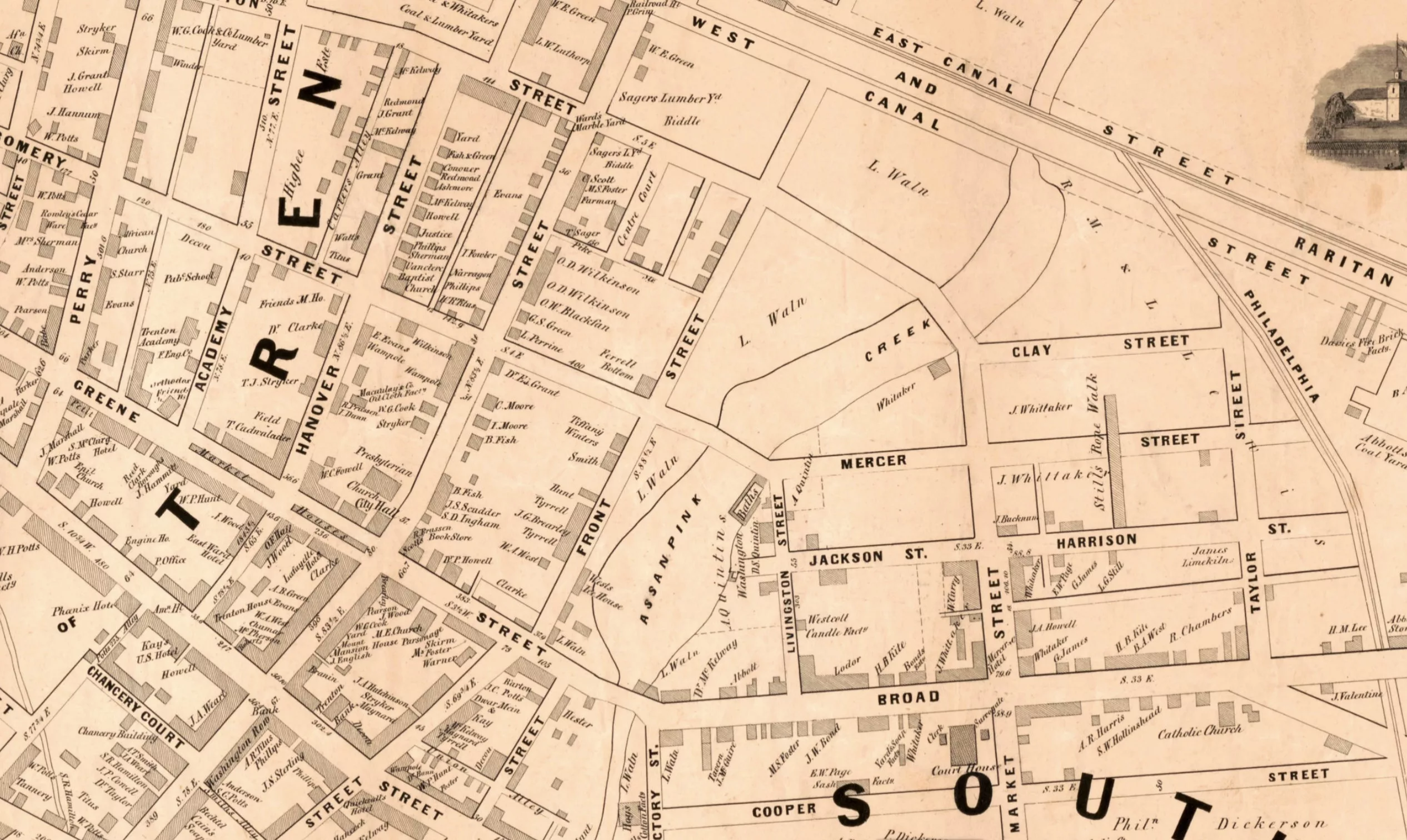
Transportation
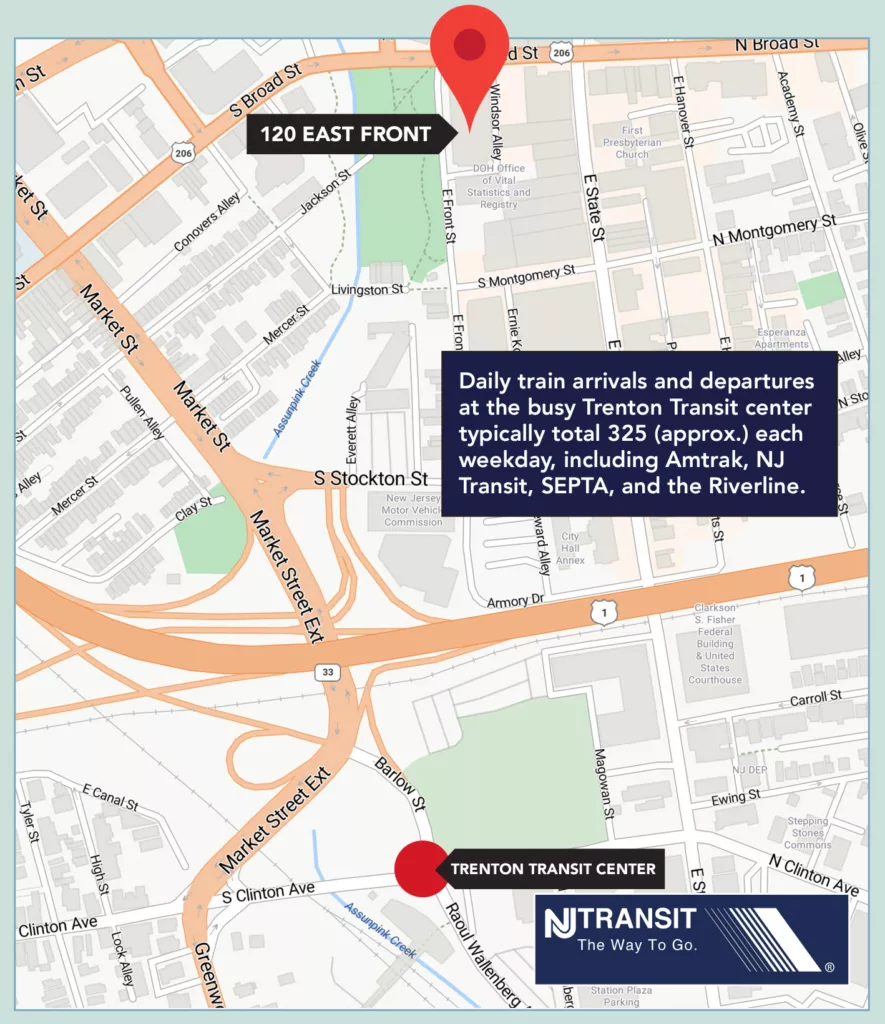
Location in context
- Located near the very center of Trenton’s Central Business District.
- Directly overlooking the Historic Mill Hill Park, allowing excellent southern exposure, and park views.
- Prominent Corner location fronting on both South Broad and East Front Streets – two key through local routes.
- A short walk to the Trenton Transit Center.
- Twelve regional bus routes criss-cross downtown passing within blocks of this site.
- Air travelers access two international airports, Newark Liberty and Philadelphia, within 60 minutes or less, and the Trenton Mercer airport, just 6 miles from this site.
- .85 of an acre land area with adjacent sites offering assemblage opportunities for a larger scale project.
- In the midst of new development and potential for more!
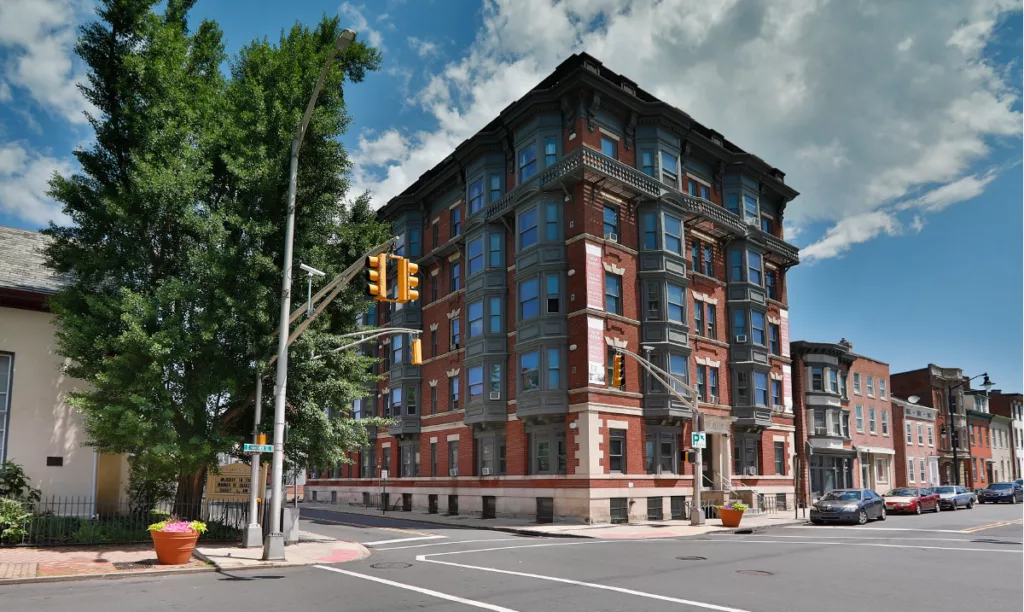
BUILDING BRIDGES
JOHN A. ROEBLING, THE DESIGNER OF THE BROOKLYN BRIDGE, FOUNDED HIS STEEL WIRE MANUFACTURING COMPANY IN TRENTON IN 1849. INVENTED HERE WAS THE TWISTED STEEL CABLES THAT MADE POSSIBLE FAMOUS SUSPENSION BRIDGES FROM BROOKLYN TO THE GOLDEN GATE. WITH HIS SONS, THE BUSINESS GREW, TO ULTIMATELY BECOME TRENTON’S LARGEST AND MOST FAMOUS EMPLOYER. THE ROEBLING WORKS MADE THE GREATEST CONTRIBUTION TO TRENTON’S REPUTATION AS AN INDUSTRIAL CENTER, MEMORIALIZED IN THE MOTTO “TRENTON MAKES, THE WORLD TAKES”.
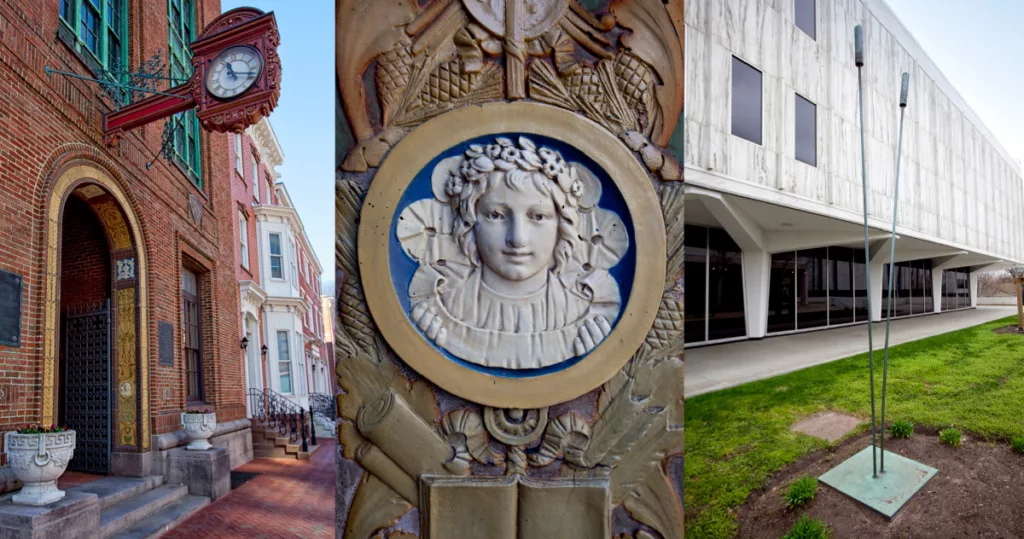
The Broad and Front Garage
The site was vacant for an extended period prior to construction, resulting from a large-scale acquisition and clearing of land, as a part of a Federal Urban Renewal project. Much of the land was targeted for the construction of State office buildings. A part of the Urban Renewal project was the development of Mill Hill Park and upgrades to the Assunpink Creek.
The structure was built in 1976 by the City of Trenton during the administration of Mayor Arthur Holland. It was a long-pledged obligation to build a parking facility integral to this Federally funded Urban Renewal program. This project satisfied a local match required for federal funds invested.
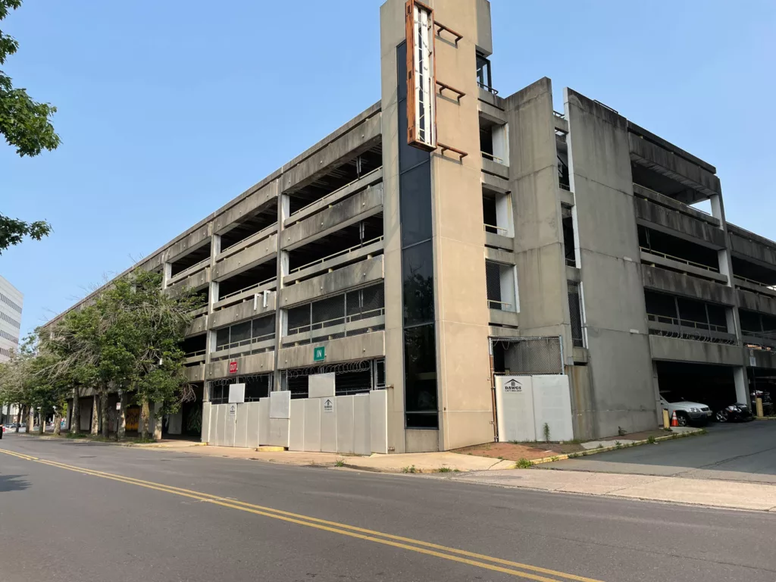
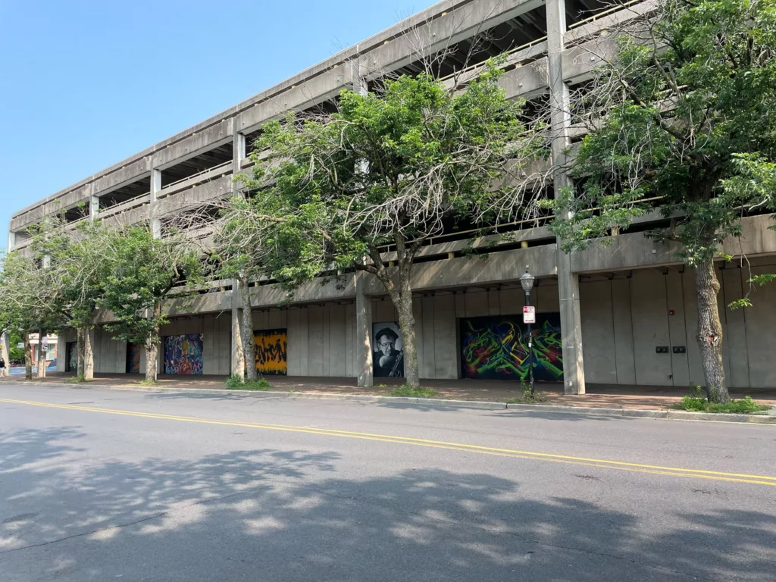
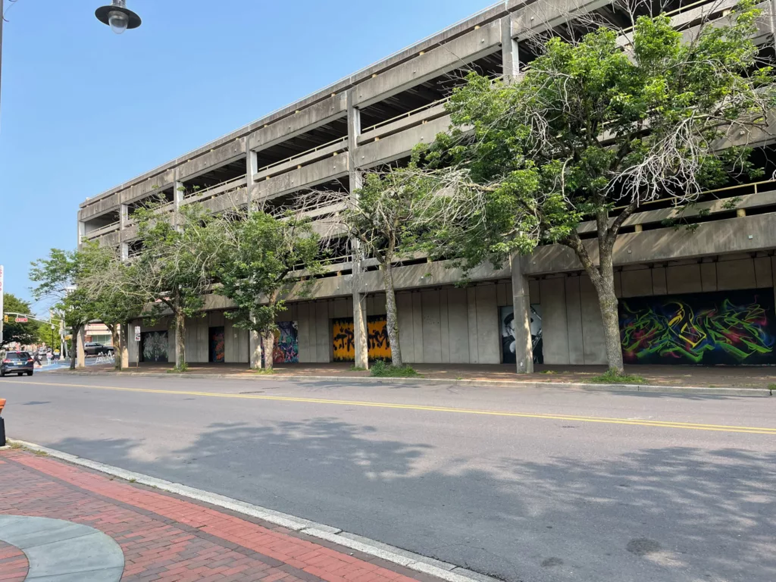
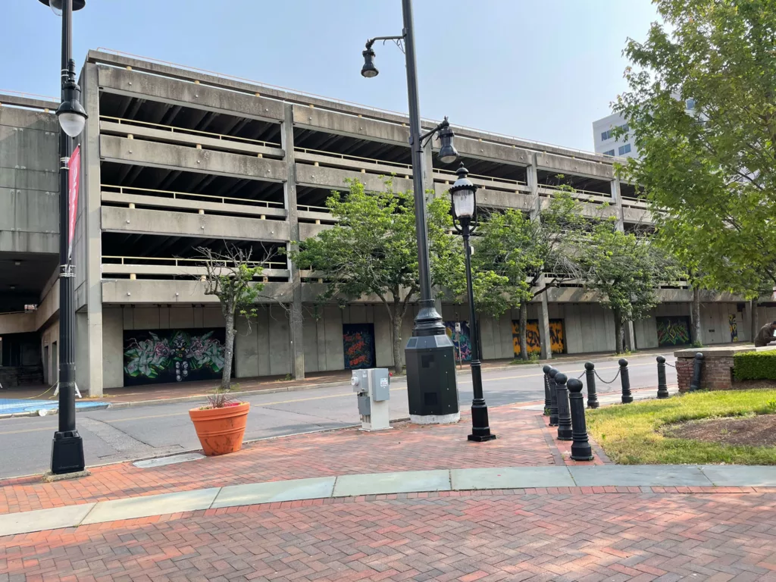
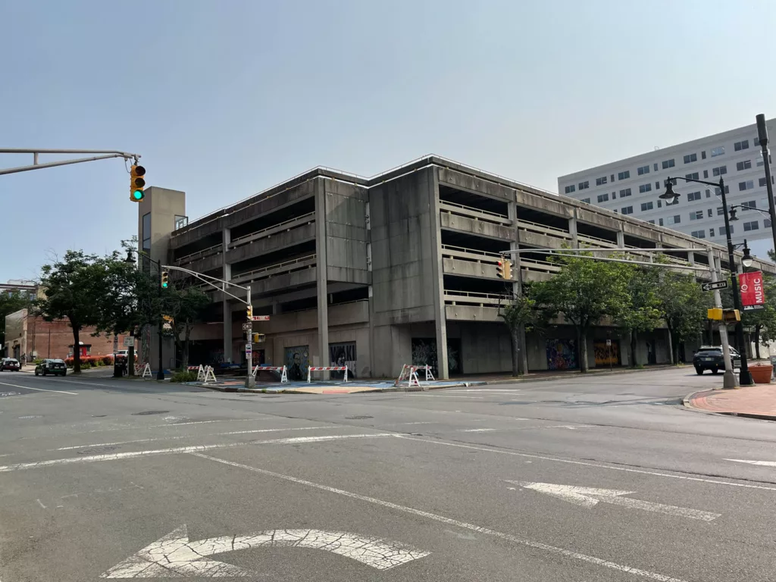
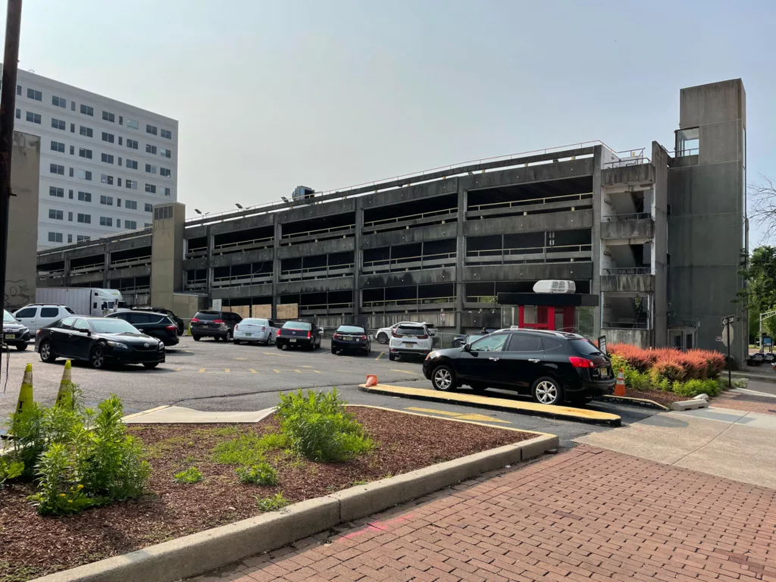
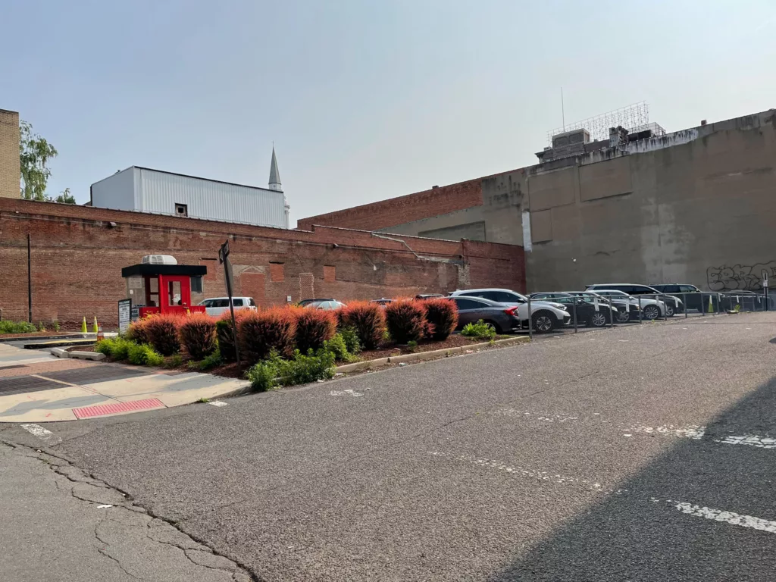
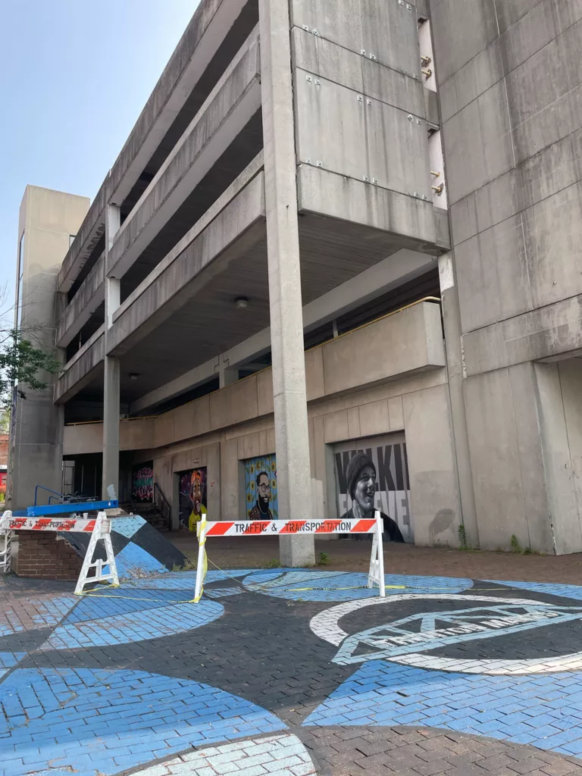
Site History
- Five (5)-Story Parking Garage
- 22,000 SF of ground floor retail
- 519 spaces
- Out of operation since 2012
- Community Art
- Built in 1976 during the administration of Mayor Arthur Holland
- Land was cleared as a part of a Federal Urban Renewal project
- Long-pledged obligation to build a parking facility
- Previously vacant
- Design and construction deficiencies required retrofits
- Once closed in 2012, was vandalized and led to damages from flooding
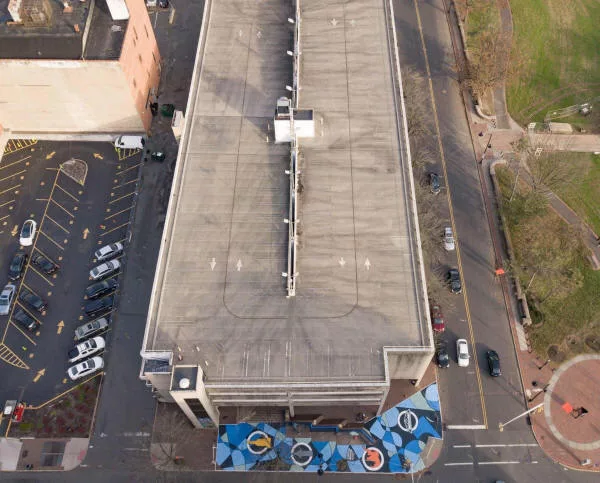
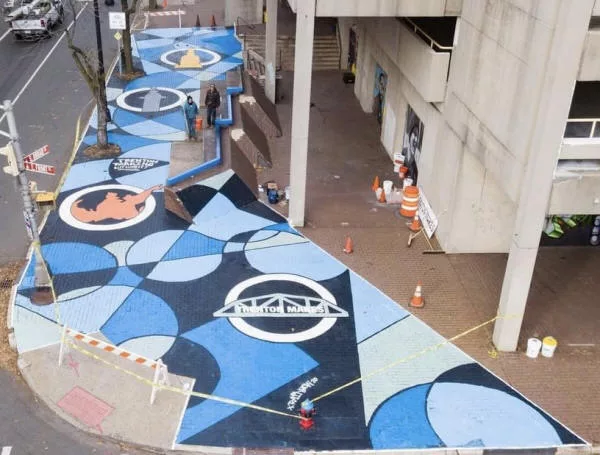
Recent History
The building is a five-story concrete structure built in 1976. The ground level consists of approximately 22,000 square feet of retail/commercial space. The first, second, third, and fourth levels were used for vehicle parking totaling 519 spaces. Design and construction deficiencies became apparent after just five years of operation, necessitating structural retrofits and engineering analyses over the next five-year period. These analyses called for significant additional structural retrofits to address design issues.
The facility has not been in operation since 2012 due to continued capital investment requirements which created significant financial constraints. The facility was prepared for closure and secured from occupancy.
Preliminary estimates for demolition of the structure range from $2.5 to $3.5 million.

